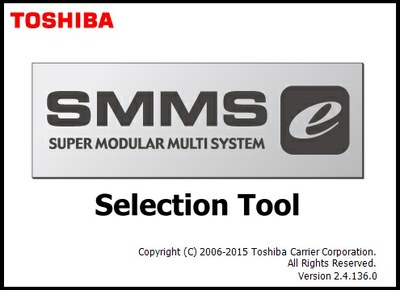The SMACNA CAD STANDARD (SCS), formerly called CADD Symbols and Layering Guidelinesin its first edition,
embraces the idea that computer-aided design (CAD) has become indispensable to the architecture/ engineering/
construction (AEC) industry. Not only has CAD software improved drafting efficiency and the overall productivity
of the construction professional, but now building owners are realizing the potential of automated controls and electronic record keeping and are requesting data in electronic format from construction professionals.
Now that they have learned to communicate with the computer, many designers and builders are using computers to
improve communications with each other. In order to share electronic information efficiently, it’s essential that all
parties speak the same language. For members of the endorsing organizations, it’s important that the mechanical,
plumbing, and fire protection information be labeled and located consistently in CAD files so that it is easily found
and manipulated. For building owners and design professionals, it’s important that such data be consistently stored
within their own CAD files in accord with a mutually agreed protocol or standard. To ensure consistency it isimportant
to organize data into predefined “layers”, to apply identical graphic symbols to components, and to use consistent terminology and abbreviations.
SCS is designed to encourage consistency by building upon the second edition of the National CAD Standard (NCS)
published by the National Institute of Building Sciences in 2001. NCS incorporates the efforts of the American Institute of Architects (AIA) and its CAD Layer Guidelines as well as the Construction Specifications Institute (CSI) and
its Uniform Drawing System. As an organization with contributing members on the NCS Committee, SMACNA is
committed to improving electronic communication between members of the AEC community and the overall quality
of their work.
In this current edition of SCS, SMACNA has extended NCS by drawing upon the considerable experience of its own
CADD Task Force. SCS articulates the CAD standards that will enable SMACNA members and the rest of the AEC
community to apply CAD effectively to mechanical, fire protection, and plumbing design and construction.
This document is available in electronic format by accessing http://www.smacna.org on the Internet.
Click Here To : Download








