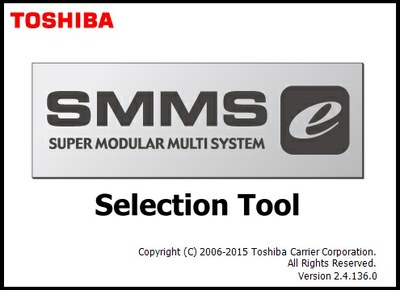In keeping with its policy of disseminating information and providing standards of design and construction, the Sheet Metal and Air Conditioning Contractors’ National Association, Inc. (SMACNA), offers this comprehensive fundamental HVAC Systems−Duct Design manual as part of our continuing effort to upgrade the quality of work produced by the heating, ventilating and air conditioning (HVAC) industry. This manual presents the basic methods and procedures required to design HVAC air distribution systems. It does not deal with the calculation of air conditioning loads or room air ventilation quantities. This manual is part one of a three set HVAC Systems Library. The second manual is the SMACNA HVAC System Applications manual that contains information and data needed by designers and installers of more specialized air and hydronic HVAC systems. The third manual is the HVAC Systems−Testing, Adjusting and Balancing manual, a recently updated publication on air and hydronic system testing and balancing. The HVAC duct system designer is faced with many considerations after the load calculations are completed and the type of distribution system is determined. This manual provides not only the basic engineering guidelines for the sizing of HVAC ductwork systems, but also related information in the areas of:
a. Materials
b. Methods of Construction
c. Economics of Duct Systems
d. Duct System Layout
e. Pressure Losses
f. Fan Selection
g. Duct Leakage
h. Acoustic Considerations
i. Duct Heat Transfer
j. Testing, Adjusting and Balancing
With emphasis on energy conservation, the designer must balance duct size with the space allocated and duct system pressure loss. Duct pressure loss increases fan power and associated operating costs. Materials, equipment, and construction methods must be carefully chosen to achieve the most advantageous balance between both initial and life cycle costing considerations. This manual is designed to offer both the HVAC system designer and installer detailed information on duct design, materials and construction methods. Both U. S. and metric units have been provided in examples, calculations, and tables. The SMACNA HVAC Systems−Duct Design manual is intended to be used in conjunction with the American Society of Heating, Refrigerating and Air Conditioning Engineers, Inc. (ASHRAE) Fundamentals Handbook. The basic fluid flow equations are not included here, but may be found in the ASHRAE handbook. Practical applications of these equations are included through use of reference tables and examples. Some sections of this manual have been reprinted with permission from various ASHRAE publications. Another important source of HVAC systems information is the Air Movement and Control Association International, Inc. (AMCA). SMACNA and the entire HVAC industry owe these two organizations a debt of gratitude for continued investments testing and development of HVAC standards.Although most HVAC systems are constructed to pressure classifications between minus 3 inches water gage (wg) to 10 inches wg, (−750 to 2,500 Pascals (Pa), the design methods, tables, charts, and equations provided in this text may be used to design other duct systems operating at higher pressures and temperatures. Air density correction factors for both higher altitudes and temperatures are included. SMACNA recognizes that this manual will be expanded and updated as new material becomes available. We will continue to provide the HVAC industry with the latest construction methods and engineering data from recognizedsources including SMACNA research programs and the services of local SMACNA Chapters and SMACNA Contractors.
Link To Download Will Provide Soon








