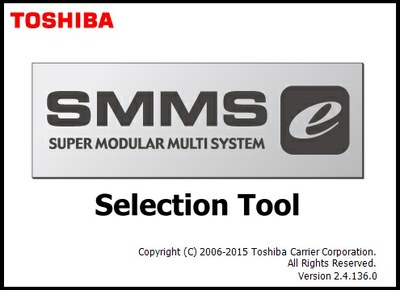Industry-leading air conditioning manufacturer, Daikin Europe has
launched a CAD plugin for Autodesk AutoCAD 2D. VRVCAD, the new pipe
design software, aims to ensure a faster schematic production, ensuring
new VRV systems will meet building requirements at every design stage as
well as simplifying project costing.
Improved efficiency and less time spent on the project
By embedding the VRV Xpress software rules in AutoCAD, engineers, architects and installers can now check if planned systems meet installation requirements in terms of correct pipe diameters, refnet types and refrigerant charge calculation with just a click of a button.
Allowing Daikin air conditioning units to be overlaid on to a building schematic means the HVAC design process is simpler and quicker and the possibility of over ordering equipment such as piping is dramatically reduced. The software currently supports all common VRV IV and III systems and all connectable units such as indoor units, ventilation units, hot water hydroboxes and Biddle air curtains.
Easy to use, easy to comply
The software, with its user friendly interface, has been developed with ease of use in mind, allowing users to just drag and drop the units onto the plan and draw in the piping.
Explains Richard Green, VRV Specialist at Daikin UK,
“By providing our plugin to designers and specifiers free of charge, the production of system schematics has been greatly simplified. Time consuming
drawings of system schematics can now be done with just a few clicks of the mouse. An added bonus is that the software automatically works out the total system refrigerant requirements and checks to ensure this does not exceed the maximum charges allowable under EN 378, without the need for additional calculations!
Improved efficiency and less time spent on the project
By embedding the VRV Xpress software rules in AutoCAD, engineers, architects and installers can now check if planned systems meet installation requirements in terms of correct pipe diameters, refnet types and refrigerant charge calculation with just a click of a button.
Allowing Daikin air conditioning units to be overlaid on to a building schematic means the HVAC design process is simpler and quicker and the possibility of over ordering equipment such as piping is dramatically reduced. The software currently supports all common VRV IV and III systems and all connectable units such as indoor units, ventilation units, hot water hydroboxes and Biddle air curtains.
Easy to use, easy to comply
The software, with its user friendly interface, has been developed with ease of use in mind, allowing users to just drag and drop the units onto the plan and draw in the piping.
Explains Richard Green, VRV Specialist at Daikin UK,
“By providing our plugin to designers and specifiers free of charge, the production of system schematics has been greatly simplified. Time consuming
drawings of system schematics can now be done with just a few clicks of the mouse. An added bonus is that the software automatically works out the total system refrigerant requirements and checks to ensure this does not exceed the maximum charges allowable under EN 378, without the need for additional calculations!
Click Here :
Some Link Can Be Expire Please Try All of This!!!
Click Here : Visit Daikin Website For More Information








